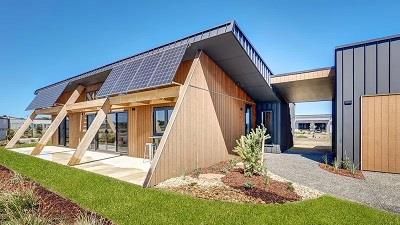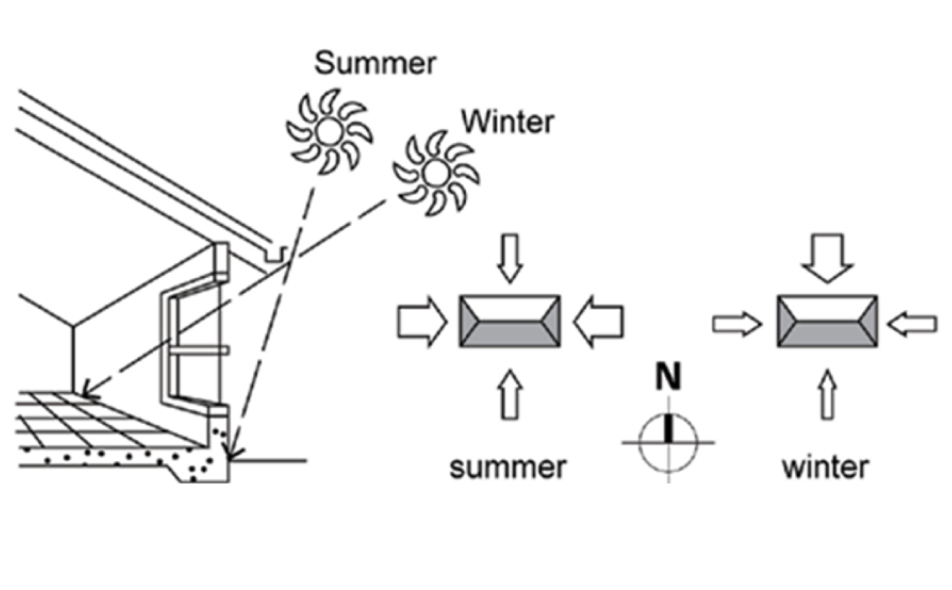Passive design house

Small changes to building envelope construction and overall design can make large impacts on construction cost
Passive design can equal construction cost savings
Passive design is a well-living structure that works with the environment rather than against it.Clever changes to your design can significantly impact your dwelling heating and cooling loads and end in an overall saving on the construction cost.
Thermal mass
The thermal mass of a dwelling is particularly important due to heat loss in winter months.
Often coastal dwellings have high glass areas and lightweight constructions with little thermal mass to trap heat and lower heating loads.
Adding masonry to Kitchen and or Living walls will greatly assist your dwelling to achieve a better thermal performance outcome whilst improving your dwellings liveability. AAC power floors, insulated concrete slabs and intermediate concrete are great ways to offset large glass areas in coastal designs.
Orientation
Sunlight is a natural resource for heating your dwelling. Generally maximising North facing day-time and living areas is a great saving as passive solar access is available. Orientation of your building and large glass areas need to be considered to achieve the best performance outcome.


By using the sun as a free home heating source in winter and keeping unwanted summer sun out in Summer you may avoid higher performance glazing and or low SHGC tinted windows.
Glazing
Glazing is one of the most important components in housing and has a significant impact on thermal comfort
The angle that solar radiation strikes glass has a major impact on the amount of heat transmitted. When the sun is perpendicular to the glass it has an angle of incidence of 0°. For standard clear glass 85% of solar heat is transmitted. As the angle increases, more solar radiation is reflected, and less is transmitted. It falls sharply once the angle exceeds 55°. Also, as the angle increases, the effective area of exposure to solar radiation reduces.

Adding windows may help to trap winter sun and encourage summer breeze flow in; excessive west-facing glazing will allow full afternoon and evening sun into the home, making it too hot to dwell and raising the cooling load. If the orientation of the windows is required, appropriate shade is a good practice to prevent overheating.
The most cost-effective moment to consider green-house designs is during construction. Construct your ideal passive design house after discussion with your ESD team!